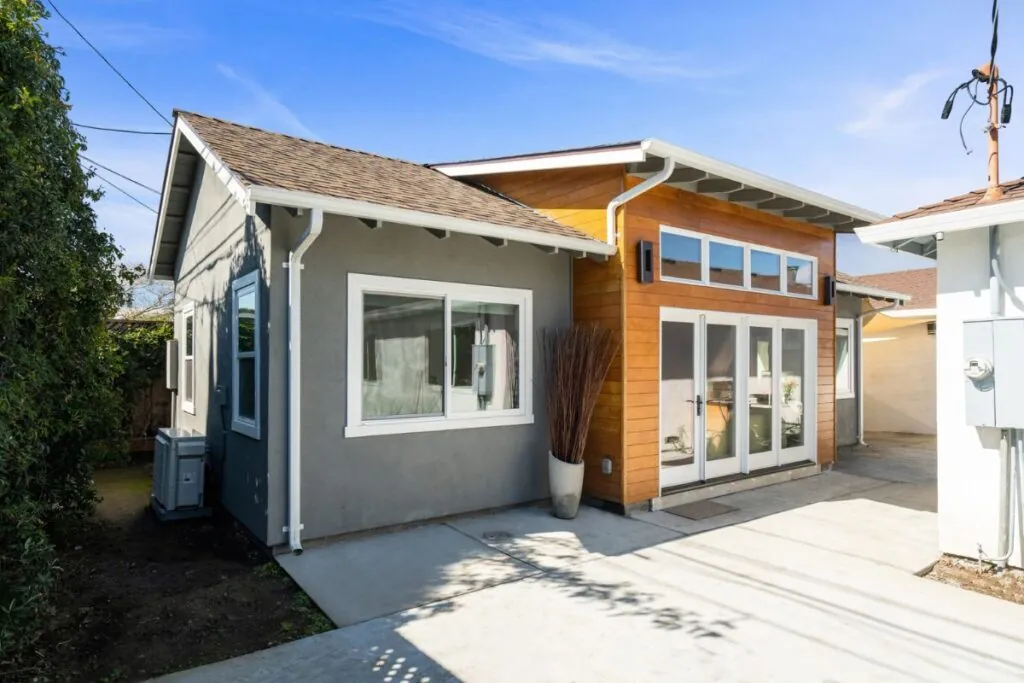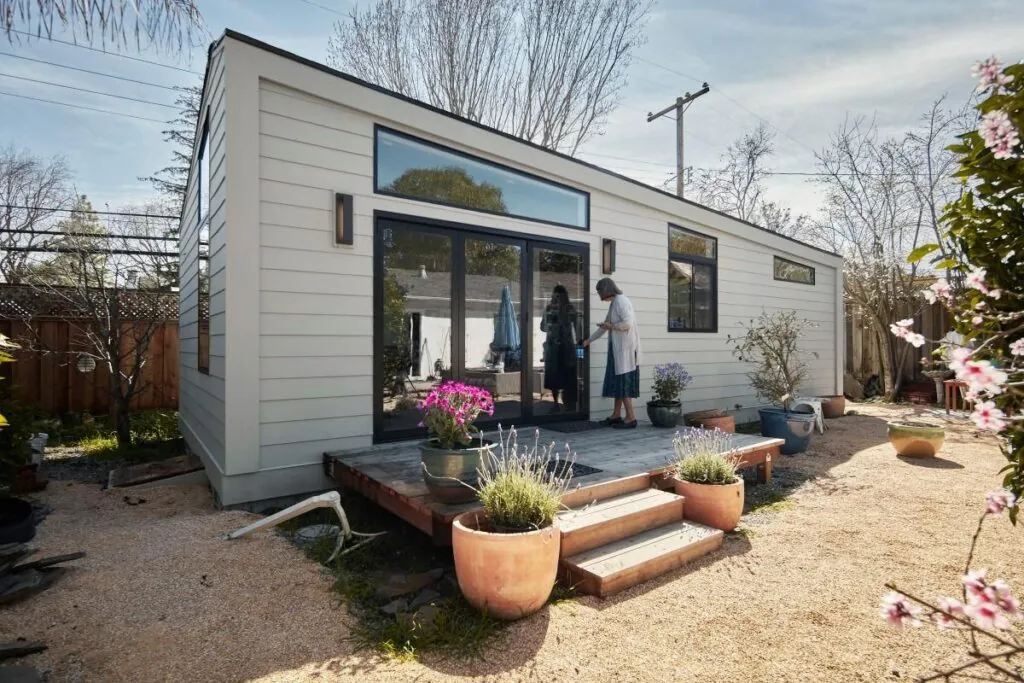Adding an Accessory Dwelling Unit (ADU) to your property in Sacramento can be an exciting step toward creating additional living space, generating rental income, or providing housing for loved ones. However, navigating the permitting process can feel overwhelming, especially if you are unfamiliar with local regulations and requirements. From zoning laws to building codes, the path to ADU approval involves several steps that might seem daunting at first glance. But do not worry—you are not alone in this journey.
In this guide, we will explain the ADU permitting process in Sacramento, helping you understand everything from initial planning to final approval. Whether you are a first-time builder or someone considering upgrading your property, this article is designed to provide clarity, answer your questions, and guide you through the process with confidence.
Step 1: Check Property Eligibility for an ADU
Before diving into designs and permits, confirming whether your property is eligible for an ADU is essential. Sacramento has specific rules regarding property size, zoning, and existing structures, which can impact your building ability. Below, we explore two key aspects to check: leveraging the Symbium Build Tool and understanding zoning regulations.

Use the Symbium Build Tool
Navigating ADU eligibility can seem complex, but the Symbium Build Tool simplifies this process. This user-friendly online tool is specifically designed to help property owners understand what they can build on their land. The tool also highlights setbacks, height restrictions, and utility considerations, giving you a comprehensive overview of your options.
Using the Symbium Build Tool saves time and helps you avoid costly mistakes by ensuring your plans align with Sacramento’s ADU guidelines. It’s an invaluable resource for anyone at the starting line of their ADU journey, helping you move forward with confidence.
Zoning Regulations
Understanding zoning regulations is crucial when planning an ADU in Sacramento. Zoning laws determine whether your property qualifies for an ADU and outline specific rules, such as setbacks, lot coverage, and allowable ADU types. Residential zones and others typically permit ADUs, but checking the specific zoning code tied to your property is essential.
Sacramento’s zoning rules also address issues like maximum ADU size, height limits, and proximity to property lines. Some areas may even have additional requirements, like preserving neighborhood aesthetics or adhering to historic district rules. Consulting with the city’s planning department or reviewing zoning maps can clarify what is permitted.
Step 2: Understand Zoning Laws and Regulations

Zoning laws are critical in the ADU permitting process, as they dictate where and how an ADU can be built on your property. Sacramento’s zoning regulations establish the ADU placement, size, and design framework, ensuring compatibility with neighborhood standards and city planning goals.
Learn About Sacramento’s Zoning Code
Sacramento’s zoning code outlines the specific requirements for ADUs, detailing which residential zones allow them and under what conditions. Most single-family (R-1) and multifamily (R-2) residential zones permit ADUs, but each zone has its own guidelines for setbacks, lot coverage, and unit size. The zoning code also specifies height limits and distance requirements from property lines, roads, access points, and other structures, ensuring that new ADUs blend harmoniously with their surroundings.
Additionally, the zoning code includes provisions for detached, attached, and garage conversion ADUs, giving homeowners flexibility in design and construction. For properties in special districts, such as historic areas, additional rules may apply to preserve the area’s character.
Step 3: Design Your ADU and Prepare Your Site Plan
Once your property is deemed eligible and you understand Sacramento’s zoning laws, the next step is to design your ADU and prepare a comprehensive site plan. In the design phase, your vision starts to take shape, balancing functionality with compliance. Let’s explore the importance of working with professionals and understanding site plan requirements in Sacramento. For more detailed tips on designing your ADU, check out our How to Design the Perfect ADU for Your Property post.

Work with a Professional
Partnering with a professional designer or architect is crucial during the ADU design phase. These experts understand Sacramento’s ADU building codes and can create a design that maximizes your property’s potential while meeting legal requirements. A professional can also help with engineering, ensuring your ADU is structurally sound and energy-efficient.
Site Plan Requirements
A site plan is a detailed map of your property showing the proposed ADU’s location and relationship to existing structures. Sacramento requires site plans to include property lines, setbacks, utility connections, and landscaping details. This document must also demonstrate compliance with zoning and building regulations.
Step 4: Design Your ADU and Prepare Your Site Plan

Designing your ADU is where creativity meets practicality. You craft a space tailored to your needs while ensuring compliance with local regulations. A thoughtfully designed ADU enhances your property and meets Sacramento’s zoning and building requirements. Preparing a detailed site plan and providing a clear roadmap for construction and approval are equally essential.
Below, we explore the benefits of working with professionals and understanding site plan requirements in the Sacramento area. Let’s take a closer look now!
Work with a Professional
Hiring a professional architect or designer can streamline the ADU design process and ensure compliance with Sacramento’s building codes. These experts bring valuable experience optimizing small spaces while adhering to local regulations. They can also navigate energy efficiency requirements and structural considerations, ensuring your ADU is functional and sustainable.
Site Plan Requirements
A site plan outlines the layout of your property, highlighting the proposed ADU’s placement and compliance with Sacramento’s regulations. Property lines, setbacks, existing structures, and utility connections are key elements. The plan must clearly demonstrate how the ADU fits within zoning rules, such as height restrictions and lot coverage limits. Detailed landscaping and drainage plans may also be required.
Step 5: Submit Your ADU Permit Application
Submitting your permit application is crucial in making your ADU project a reality. This stage involves gathering all required documents, completing application forms, and submitting them to the appropriate Sacramento city department. A well-prepared application can help avoid delays and ensure a smooth approval process.

Preparing the Application
Before submitting your ADU permit application, ensure all required documents are complete and accurate. This typically includes your site plan, architectural drawings, structural calculations, and energy compliance forms. Double-check that your submission aligns with Sacramento’s zoning and building requirements to avoid rejections. Working with a professional or consulting with the city’s planning department can help ensure everything is in order.
Permit Review Process
Once submitted, your application will be entered into the city’s review process. Sacramento’s planning and building departments will assess your plans for compliance with zoning laws, building codes, and safety standards. This phase may involve multiple departments, including fire and utility services. If any issues are identified, the city will request revisions, which must be addressed before approval.
Step 6: Construction and Inspections
With your permits in hand, it is time to move forward with construction. This phase brings your ADU vision to life, transforming plans into reality. Alongside construction, inspections are critical to ensure compliance with city codes and safety standards. Proper coordination during this phase is essential to keep your project on track.
Begin Construction
Construction begins with site preparation, including excavation and utility setup. Hiring a licensed contractor ensures the build meets Sacramento’s standards and proceeds efficiently. Regular communication with your contractor is vital to address challenges and maintain quality. Staying aligned with your approved plans helps avoid setbacks and costly modifications.
Schedule Inspections
The city requires inspections throughout construction to verify compliance with building codes. Key stages, such as foundation, framing, and final inspections, must be approved before proceeding. Coordinate with inspectors and contractors to schedule timely visits and address any issues promptly. Passing these inspections ensures your ADU is safe and compliant for occupancy.
Step 7: Completion and Occupancy
The final step in your ADU project is completing the construction and ensuring the unit is ready for occupancy. This phase involves final inspections to confirm that all work meets Sacramento’s building codes and safety requirements. Once approved, your ADU can officially serve its intended purpose as a rental unit or personal space.
Final Inspections and Approval
Before occupancy, the city conducts a final inspection to verify the ADU’s compliance with approved plans and building codes. Inspectors review critical elements like electrical, plumbing, and overall safety. Once the ADU passes inspection, you will receive a Certificate of Occupancy, signaling the unit is ready for use.
Conclusion
Building an ADU in Sacramento is a rewarding way to enhance your property’s value, generate income, or create additional living space. While the permitting process may seem complex, understanding each step—checking eligibility, navigating zoning laws, designing and preparing plans, submitting applications, and managing construction—can make the journey smoother and more manageable.
As you complete the final steps, such as inspections and securing approval, you will be one step closer to enjoying your new space. Whether it is a cozy retreat for a family or a valuable rental opportunity, an ADU is an investment in your future. Your Sacramento ADU project can become a seamless and successful reality with the right preparation and guidance. Do not put it off any longer- get started today!





