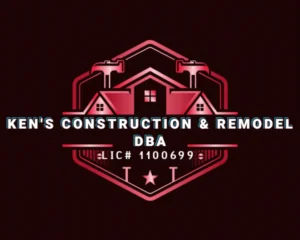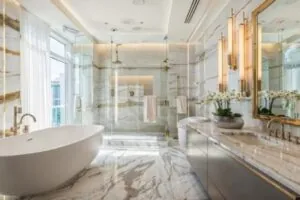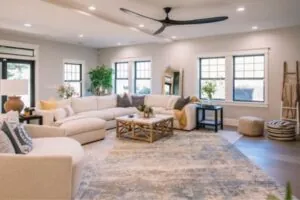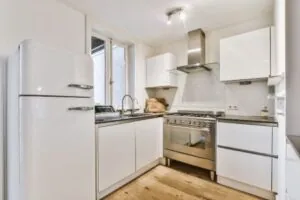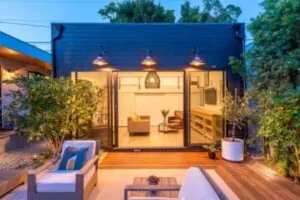Designing the perfect Accessory Dwelling Unit (ADU) is a valuable way to increase your property’s functionality and value. Whether you are creating a rental unit, a guest house, or a home office, blending practicality with style is essential. Each ADU project requires careful consideration of key factors, such as the intended purpose, available space, architectural style, and budget.
The design must also comply with local zoning laws and building codes. By considering all these elements, you can ensure that your ADU not only meets your needs but also adds long-term value to your property while remaining compliant with regulations. Proper planning from the outset can make the entire process smoother and more efficient.
What to Consider When Designing Your ADU
When designing your ADU, it’s essential to focus on key factors like its intended use, size, layout, and how it will blend with your existing home. Each of these elements plays a crucial role in ensuring the space is functional, comfortable, and aligned with your property’s overall design. As you begin to plan for your Accessory Dwelling Unit, here are some key things to keep in mind as you go:
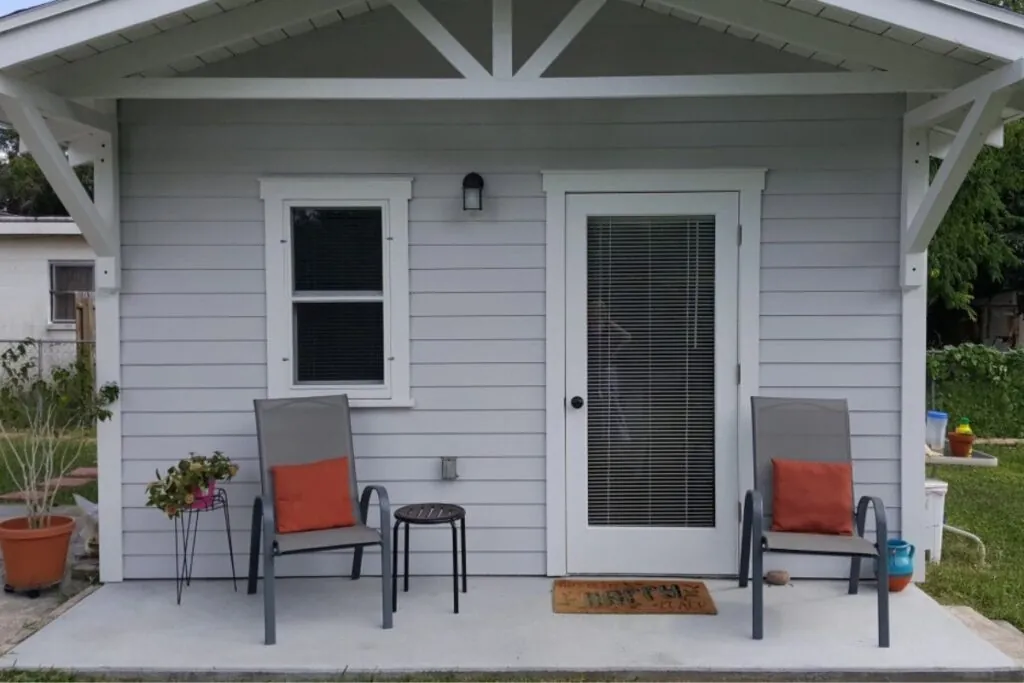
Determine the Purpose of Your Accessory Dwelling Unit
Once your property is deemed eligible and you understand Sacramento’s zoning laws, the next step is to design your ADU and prepare a comprehensive site plan. The design phase is where your vision takes shape, balancing functionality with compliance. Whether you’re creating a guest house, rental unit, or home office, it’s important to work with professionals who are familiar with local building codes and zoning requirements. A skilled designer or architect will help optimize space, ensure the ADU complements your existing property, and incorporate features like energy efficiency and accessibility. Alongside the design, a detailed site plan must be prepared, outlining the ADU’s location, setbacks, utility connections, and landscaping, ensuring everything aligns with zoning regulations. This careful planning will streamline the permitting process and ensure your ADU meets both your needs and local requirements. Discover the Benefits of Adding an ADU to your property.
Accessory Dwelling Unit Size and Layout
Choosing the right size for your Accessory Dwelling Unit is essential. You will want to balance the available space on your property with the specific needs you have for the unit. For smaller ADUs, consider using an open floor plan and incorporating multi-functional furniture, such as fold-out beds or expandable tables. Innovative storage solutions, like built-in shelving or hidden cabinets, can help maximize the space, making even a compact ADU feel roomy and comfortable.
Architectural Style and Integration with the Main Home
When designing an ADU, it is essential to ensure that it blends well with the architectural style of your main home. A cohesive design will help maintain your property’s curb appeal and create a harmonious living space. Consider using similar materials, color schemes, and rooflines. If your home has a modern aesthetic, you might incorporate sleek lines and large windows into the ADU design, while a more traditional home may call for a cozier, cottage-like structure.
Budget Considerations
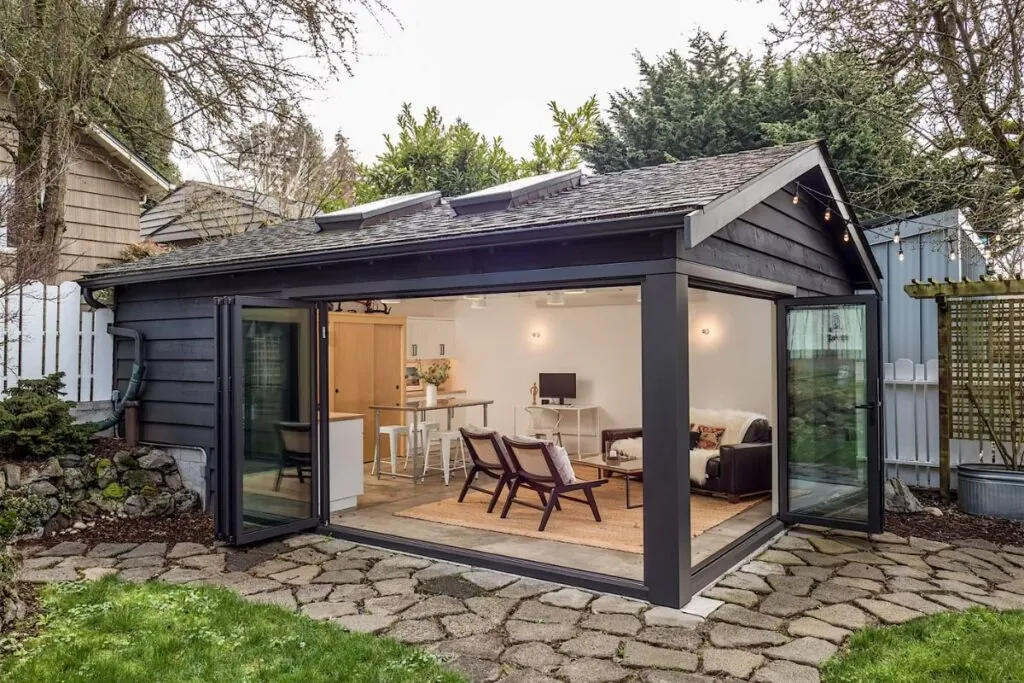
Setting a clear and realistic budget is essential when designing an ADU. Your budget will guide key decisions, such as the size, layout, materials, and finishes. To ensure that the project stays within your financial reach, consider the following:
- Initial Construction Costs: This includes expenses for labor, building materials, necessary permits, and any initial site preparation required for the ADU build.
- Long-Term Maintenance: Do not forget ongoing costs, like repairs, utility bills, property taxes, and landscaping, which will impact your long-term budget.
- Cost-Effective Materials: Opt for durable and affordable building materials that ensure longevity, reduce future repair costs, and maintain a high-quality finish without breaking the bank.
- Efficient Design: Focus on simple, efficient layouts that reduce construction complexity. A streamlined design can cut both time and material costs.
- Professional Guidance: Hiring experienced architects or contractors can help you achieve a cost-effective design while ensuring the project stays within budget and meets quality standards.
- Contingency Fund: Allocate a portion of your budget as a safety net to cover unexpected costs, such as price changes, design tweaks, or issues.
By carefully planning and prioritizing, you can create a high-quality Accessory Dwelling Unit without exceeding your financial limits. A well-structured budget helps ensure a smooth project from start to finish.
Maximizing Energy Efficiency in Your ADU Design
Designing an energy-efficient ADU helps reduce your utility costs and contributes to sustainability. To maximize energy efficiency in your ADU design, focus on these key elements:
- Proper Insulation: Ensures consistent indoor temperatures, reducing the need for constant heating or cooling and lowering energy usage.
- High-efficiency windows help keep heating and cooling costs down by providing better insulation and minimizing heat loss or gain.
- High-Performance HVAC System: Tailor the system to your ADU’s specific size and usage patterns, improving energy efficiency without overworking the system.
- Solar Panels: Harness renewable energy to reduce electricity costs and your environmental impact while promoting long-term sustainability.
- LED Lighting: Energy-efficient lighting options, such as LED bulbs, consume less power and have a longer lifespan, lowering energy bills and maintenance costs.
- Programmable Thermostats: These thermostats automatically adjust temperatures based on your schedule, ensuring optimal efficiency and reducing unnecessary energy consumption.
These strategies reduce utility bills and contribute to a more sustainable, environmentally friendly ADU.
Zoning and Building Codes
Before beginning your Accessory Dwelling Unit design, it is crucial to familiarize yourself with your local zoning laws and building codes. These regulations can dictate essential aspects such as the size, height, and placement of your ADU on the property, as well as specific requirements related to safety, accessibility, and structural integrity. Ignoring or overlooking these codes can lead to costly fines or delays in construction.
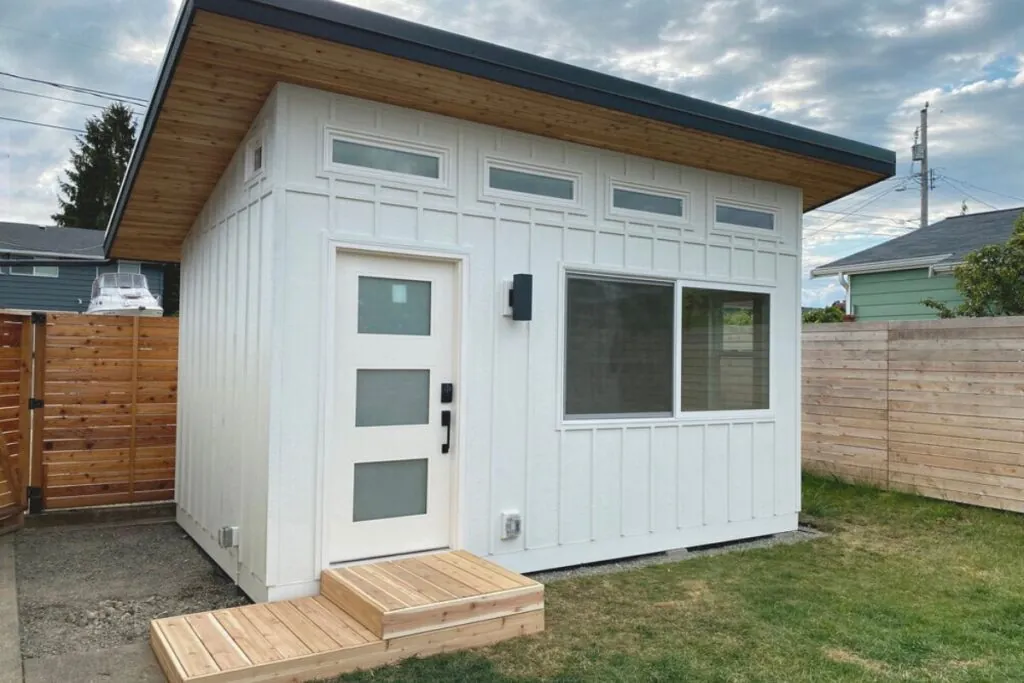
To ensure your unit is compliant, it is best to work with an architect or contractor who is experienced in navigating these regulations. With the proper guidance, you can avoid legal issues and ensure that your ADU design meets all the necessary criteria, saving you time and stress in the long run.
How Ken’s Construction & Remodel Can Help
Ken’s Construction & Remodel offers comprehensive services to help you design and build the perfect ADU for your property. Our expert team works closely with you at every stage, from concept to completion. We deliver durable, beautiful results, which means you can trust us to bring your Accessory Dwelling Unit’s design and vision to life on time and within budget. Here is a list of the services we provide:
- Custom ADU Design: Tailored design solutions that meet your unique needs, preferences, and property specifications.
- Site Evaluation and Planning: Assessing your property to ensure the ADU design maximizes available space and complies with local regulations.
- Construction Management: Full project oversight, from obtaining permits to coordinating subcontractors and ensuring timely completion.
- High-Quality Craftsmanship: Skilled workmanship in every aspect of construction, ensuring durable, aesthetically pleasing results.
- Energy-Efficient Solutions: Designing and implementing energy-saving features like insulation, high-efficiency windows, and solar panels.
- Budget Planning: Helping you manage costs with transparent budgeting and cost-effective design options.
- Final Inspections and Compliance: Ensuring the ADU meets all zoning, building codes, and inspection requirements.
Whether you envision a compact studio or a larger guest house, we are dedicated to high-quality craftsmanship, ensuring your ADU integrates seamlessly with your existing home. Let’s design your perfect ADU in Sacramento. Get in touch today!
Conclusion
Designing the perfect Accessory Dwelling Unit involves considering factors like purpose, size, layout, budget, energy efficiency, and local regulations. By planning carefully, you can create an ADU that enhances your property’s functionality and value. If you are ready to start, contact Ken’s Construction & Remodel for a consultation. Our team is here to help you design the ideal ADU for your property. We look forward to speaking with you soon!
